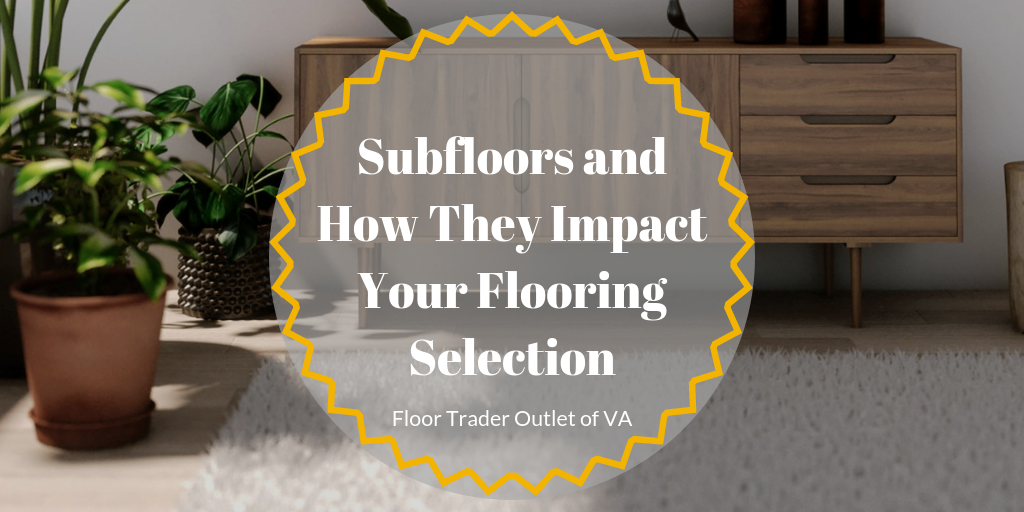
While you may not see your subfloor, practically everything in your home rests on it so it’s important to understand the impact it can have on your flooring selection. Located just beneath your finished flooring, the subfloor is an integral element to the structure of your home and is typically made of plywood or Oriented Strand Board (OSB).
Homeowners tend to note only the cosmetic details of the home and ignore the parts that are unseen. But high-performance materials in the unseen places convey just as much luxury and even more functionality than the elements that make your house pretty.
Here are a few qualities that you should look for in your subflooring to ensure quiet, stiff floors:
Often times, we don’t consider the effects low-quality subfloors can have on the experience in your home. Imagine dishes rattling as you walk to take them to the kitchen because the floors are bouncy; squeaky floors as you attempt to tiptoe downstairs in the middle of the night to grab a glass of water without waking the whole house; the grout between your new tiles cracking only a couple months after installation.
A subfloor is meant to be flat, level, and sturdy and if it’s not, your floor covering (which is the hardwood, laminate, tile, or other exposed flooring that goes on top of the subfloor) can never be flat and level. This problem can be fixed later on, but it’s better to address it before installing your new flooring.
Uneven subflooring can manifest itself in several forms:
A general slope means that one end of the room's perimeter is lower than the other end, affecting nearly all basic living operations and posing a safety hazard.
A simple laser level can help you determine if the four sides of your room are level. If your room is out of level from end to end, the problem resides below and unfortunately can’t be fixed by adding leveling compound or underlayment. It could mean that an entire foundation is in bad condition or the building itself is sinking.
Unfortunately, this is a fix that typically requires skills beyond those of most DIY-ers. Consult a foundation repair contractor or general contractor if you find your home in this state.
When all four sides of your room’s perimeter slope inward to the middle of the room, this usually indicates that joists or beams below the subfloor are sagging, termite-ridden, or broken (but that’s a rare case).
You can tackle this by going into the crawlspace or basement and bracing the upper floor with adjustable steel columns, known as lally columns.
If the gaps in your subfloor span about four inches or less, putting down a ⅝-inch plywood underlayment can effectively bridge the depressions.
If you plan on laying down a tile floor, which requires a rock-solid and flat base to avoid cracking grout or tile, fill the small waves and gaps with leveling compound.
Other flooring options are generally more forgiving. Laminate, vinyl, solid hardwood, and engineered wood can tolerate small gaps to a limited degree.
If the waves are wider than about 4 inches, then plywood alone will not make for a suitable foundation for your finished flooring, whatever material it may be. Wider waves can be filled with self-leveling compound (called that because you simply pour the liquid onto the floor and, like water, it seeks its own level).
After the compound has dried and fully hardened, you can install underlayment.