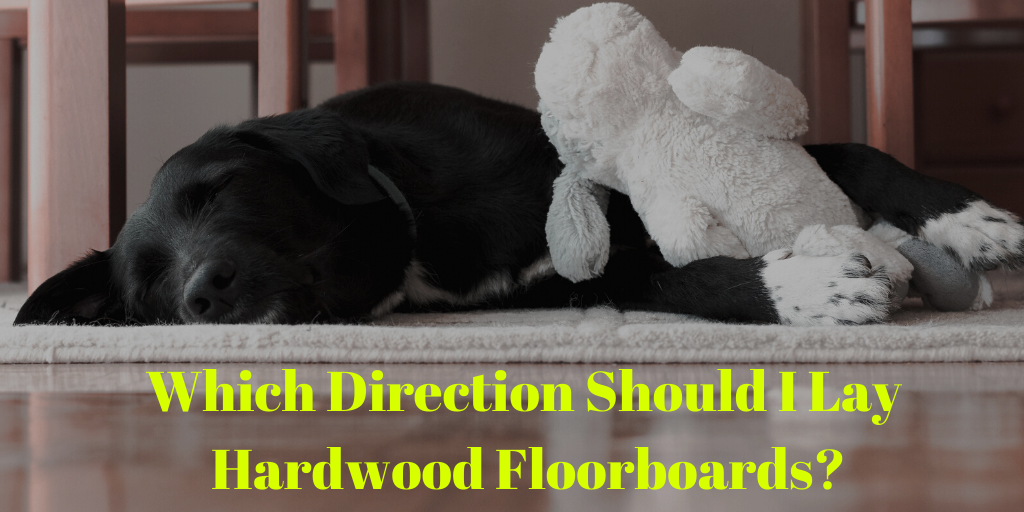
You may not have even thought about this one important step of laying hardwood floorboards: which direction to lay them in. This can have a big impact on the overall look of your home from the floor up. Here are some important things to consider before you lay your hardwood floor so that you can achieve your ideal aesthetic.
If your home has a wooden subfloor on top of which you are laying the hardwood floorboards, you should consider the direction of the floor joists, which support the subfloor. It’s a good idea to go perpendicular across the floor joists, allowing the boards to span any gaps in the subfloor. If you go parallel with the direction of the floor joists, some parts of the hardwood won’t have support which can eventually lead to the subfloor sagging in between the joists.
A sagging subfloor can cause the hardwood flooring to buckle and the joints in between the boards to break, forcing you to replace the boards.
.png?rnd=7074)
If you are installing hardwood in the entryway of your home, you’ll also have to take into account the positioning of your front door. Standard procedure is installing hardwood perpendicular to the door so that as you walk in the door, you see the boards flowing in the same direction as you’re walking. Now, this is not a hard and fast rule, but it does allow the wood to go with the flow of traffic and, in turn, looks better when you come into the house.
As a general rule, you want the floorboards to run in the direction of the light source which will typically be the same way as if you adhered to the front door rule. Doing so will give the floor a look of uniformity because the light is not streaking across each individual joint. With a hardwood floor, you want the floor to appear as a whole rather than seeing every board when you look at it. Running it perpendicular to the light can cast shadows and make any difference in the sizing of the hardwood floorboards to become that much more evident. Running the wood with the light means you won’t be able to see the joints as easily.
If you are installing hardwood into one particular room, you will also want to think about the shape and size of the room. If you have a room that’s a complete square or rectangle, you have your choice of running the floorboards either direction. In any other case, you will want to install the boards parallel to the longest wall in the room. For example, if you are working in a very narrow room or a hallway, you should run it along the longest dimension. Installing it in a perpendicular fashion would give it the look of a ladder...not desirable, unless that’s the look you’re going for.
Choosing to run the floorboards in any direction that isn’t simply straight across can add depth and interesting design to the room. For example, you might consider creating a herringbone pattern or running the boards diagonally.