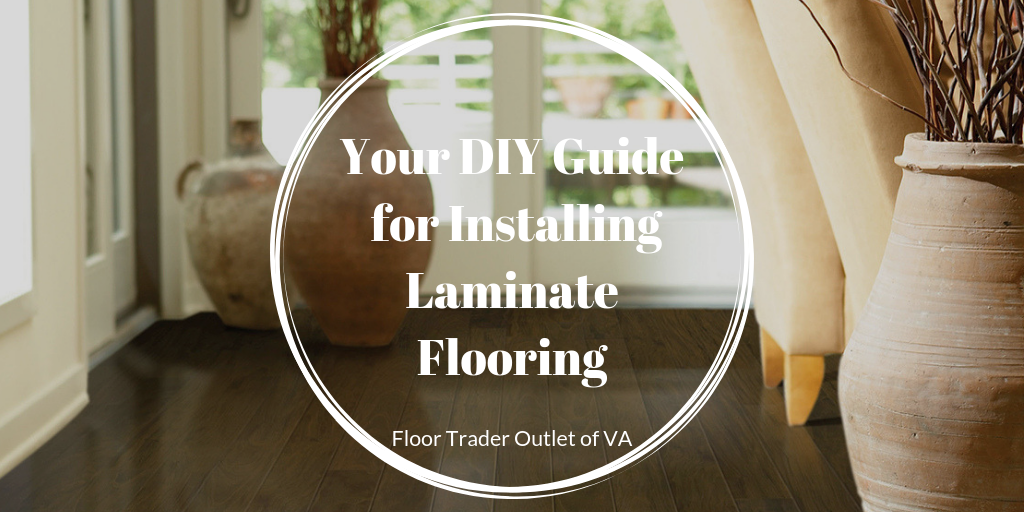
Looking to update the flooring in your house? Maybe your heart’s telling you hardwood but your budget is telling you that’s not in the cards. Laminate flooring may be the answer to your prayers. It’s the biggest bang-for-your-buck that can completely upgrade your space with a whole new look. And one of our favorite features: it’s DIY-friendly.
These are our tips. Be sure to follow the manufacturer recommendations and instructions that are included with your new flooring during the installation process.
Your flooring should be the same temperature as the room that you’re installing it in, so let it sit in the respective rooms for a few days to acclimate properly. This will help the material experience minimal adjustments after it’s installed.
Laminate flooring has to be installed over a level surface. You don’t want differences in height greater than ⅛” on your subfloor before installing your laminate.
If you’re lucky, you’ll rip up your current flooring and find a completely even surface beneath, which you should then properly clean before starting. If that isn’t the case, you have a few more steps to add to your process but don’t worry, it’s just as DIY-able as the rest of the project.
Someone at your local hardware store can absolutely help with these steps but essentially, you’ll want to grind down the high points using an angle grinder, or a similar tool, and fill in the low spots with concrete (if that’s what your subfloor is constructed of).
Grinding the high points can produce ample amounts of dust so be sure to turn your AC off in those rooms before starting and wear the proper gear to protect your eyes, nose, and mouth.
As we previously mentioned, this can extend the process because you’ll want to make sure everything dries thoroughly. The last thing you want is to trap moisture beneath your new laminate flooring and have to rip it back up prematurely due to water damage.
If the floor underneath is wood, there’s no need to cover it in film but for concrete, vinyl, or ceramic, a 6 mil polyethylene film is a necessary underlay.
Pay attention to the pattern as you go through the planks to make sure you have the seems staggered appropriately and to ensure a balanced look between the different colors and prints. We recommend laying out the pieces beforehand so you can get a general idea of what you’re going for and avoid wasting pieces with cuts.
To make sure your first and last row are equal and that all the pieces fall seamlessly between, measure the width of the room and divide that number by the width of the plank.
If the width of the last row will be less than 2 1/2", cut the first row of planks to make it narrower to achieve an approximately equal width in the first and last rows.
.png?rnd=76)
Start straight: the first row of laminate planks is the most important. In order for all the other rows to be straight, you need the first row to be as straight as possible.
When you’re putting these in, make sure to follow the recommendations included with your laminate regarding the gap between the planks and the wall. Floors will expand and contract depending on the temperature so you’ll want to use spacers to mimic the gap around every side of the floor. This should be a minimum of ⅛” around walls and obstacles in the floor.
If possible, install planks with the long direction parallel to the incoming sunlight source or to the longest wall of the room.
Start your installation at the left-hand corner with the first plank’s tongue side towards the wall. We recommend cutting off the tongue on this first row to avoid any problem with the expansion gap.
Insert the second plank into the first at an angle pressing the short ends together then press it down. Repeat the same procedure down the row.
At the end of each row, you will need to cut the last board to the correct length, taking the expansion gap into consideration. Flip the board over so you can mark it right on the surface and measure a cutting line.
Measure everything twice. You’ll thank us later.
The great thing about laminate is that the planks simply click together so keep an ear out for that sound to know that it’s correctly in place. If you reach a plank that just doesn’t want to slide into its adjacent one, rub a bar of soap on the tongue of the plank so it slides in smoothly.
At this point, just keep adding planks, it should be pretty simple from this point on but if you need assistance, feel free to give us a call and we’d be happy to help you.
If you’re still not quite ready to take on the DIY project, check out this installation video or talk to one of our friendly professionals for tips and advice! You can call, email, or visit us in store.